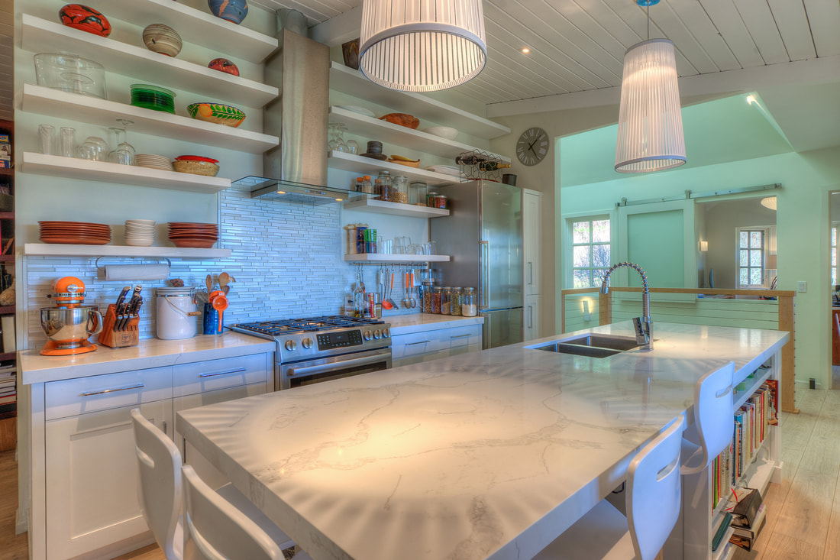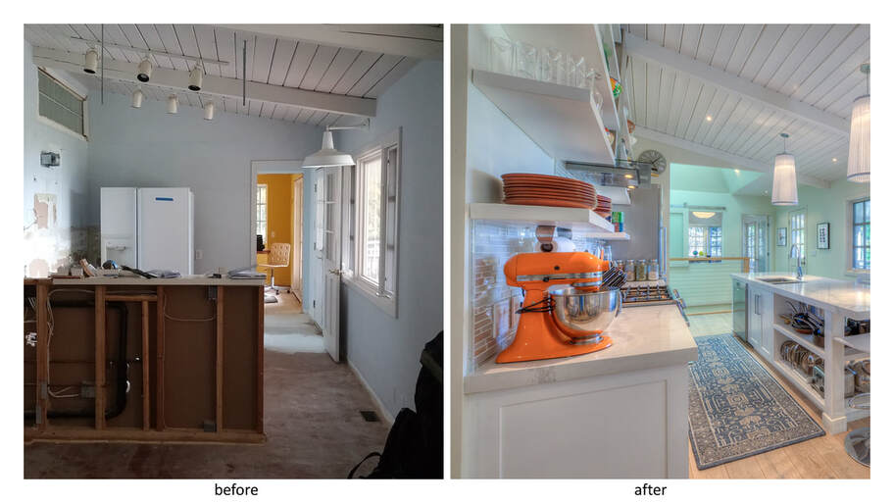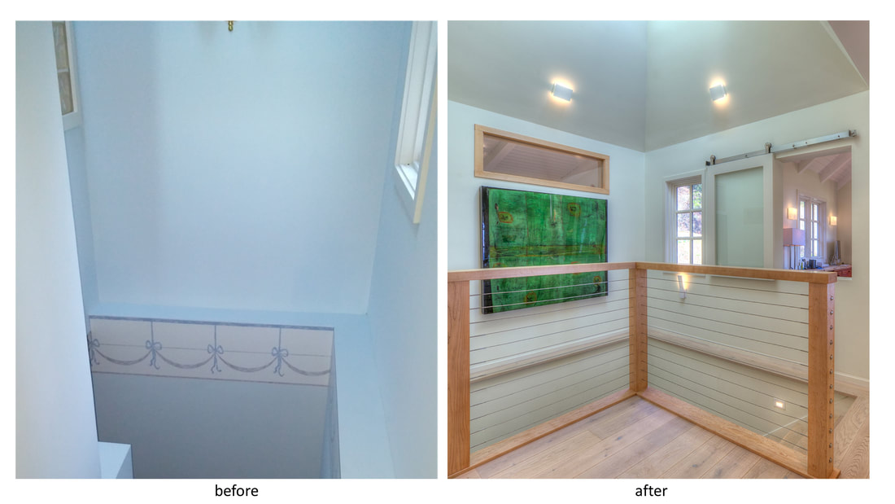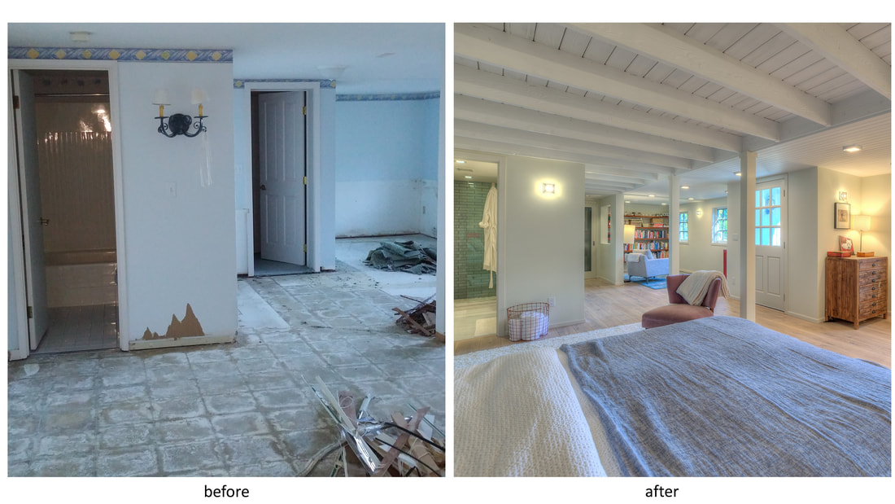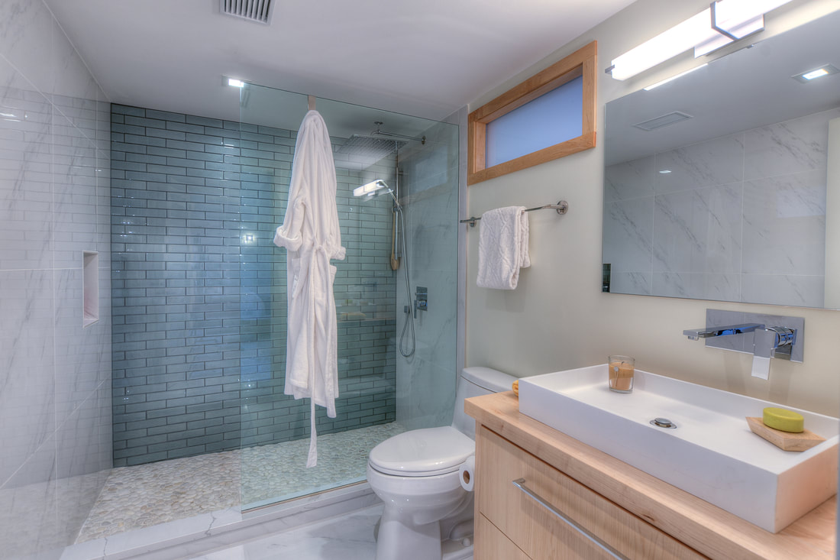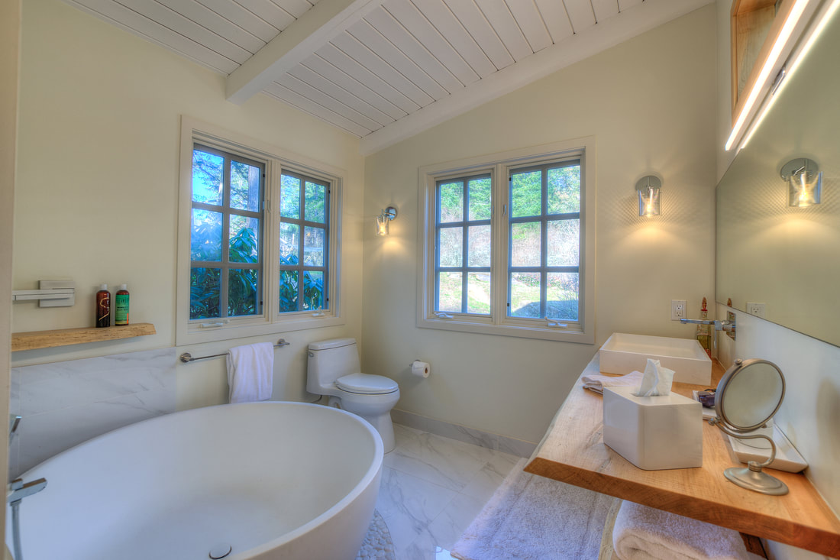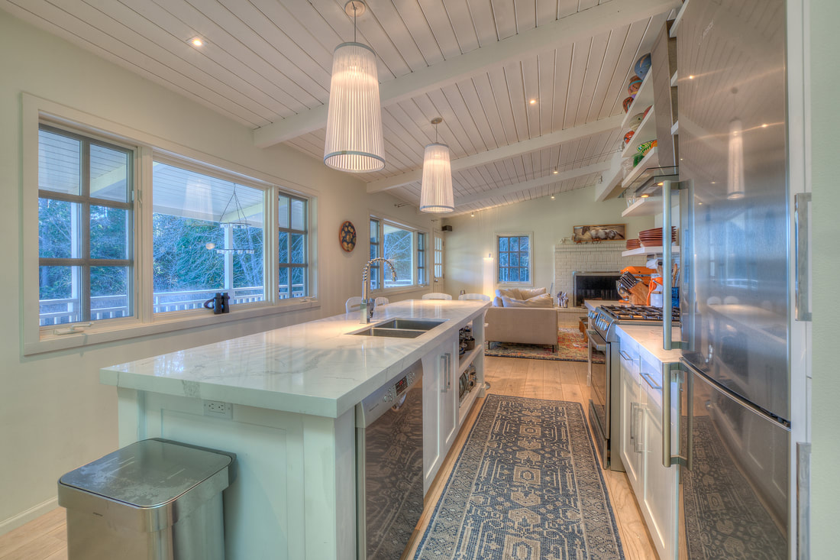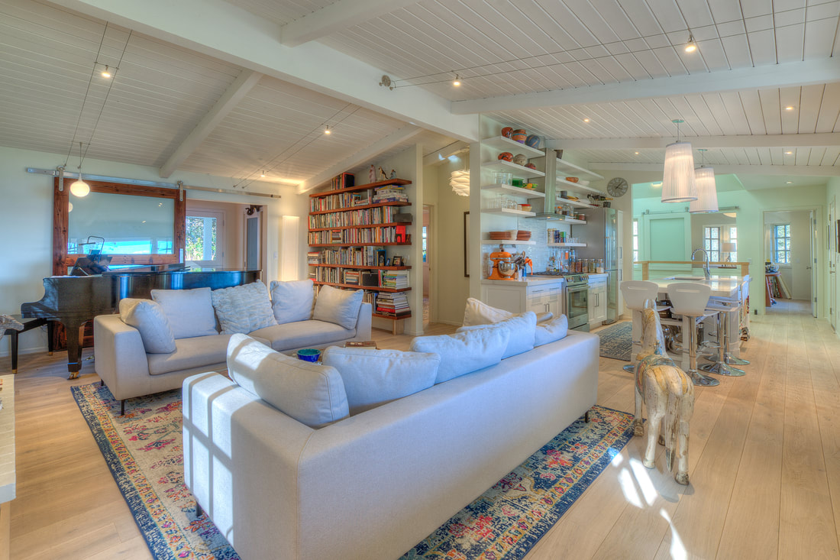|
Cottage Transformation
Orcas, WA The original section of the house was built in 1964 and was then extensively added onto in the early 1990's. The most amazing addition, which you could not see from the outside was a skylighted staircase with a glass block encased master bath shower cantilevered over the staircase. We took this down to the studs and opened it up. The damp, moldy basement became a second master suite. Now, sun from the skylight beams into the new master bath - certain times of year. After photos by Suzana Roach. |
