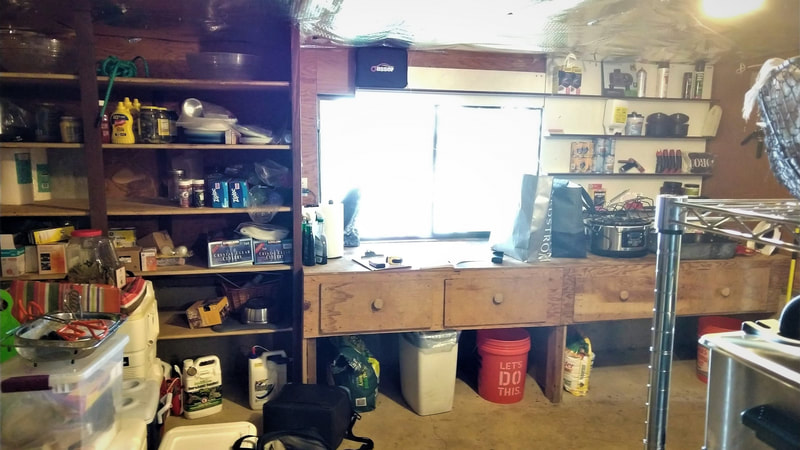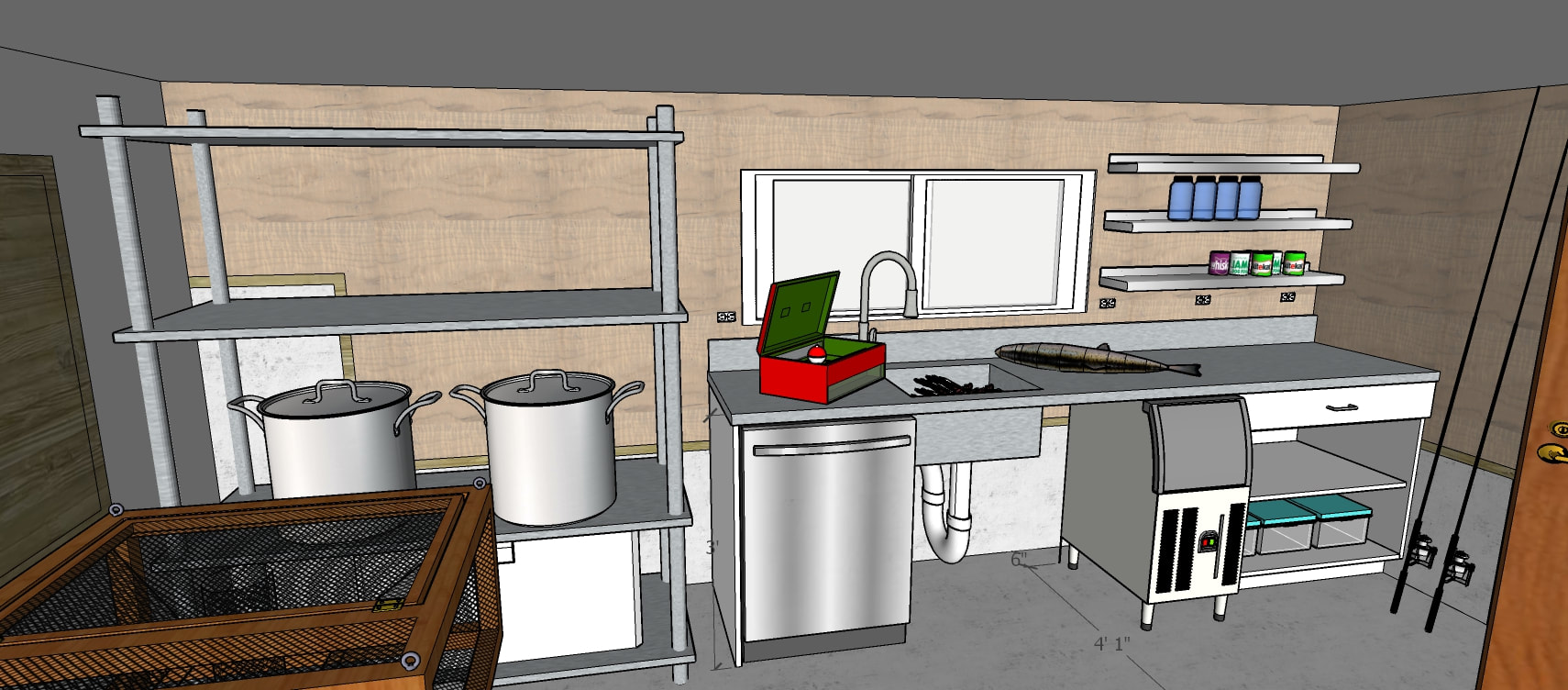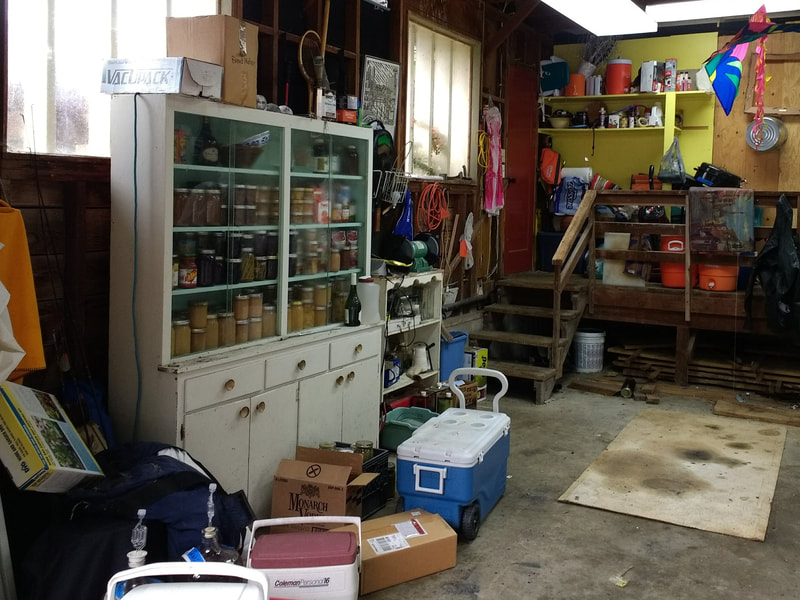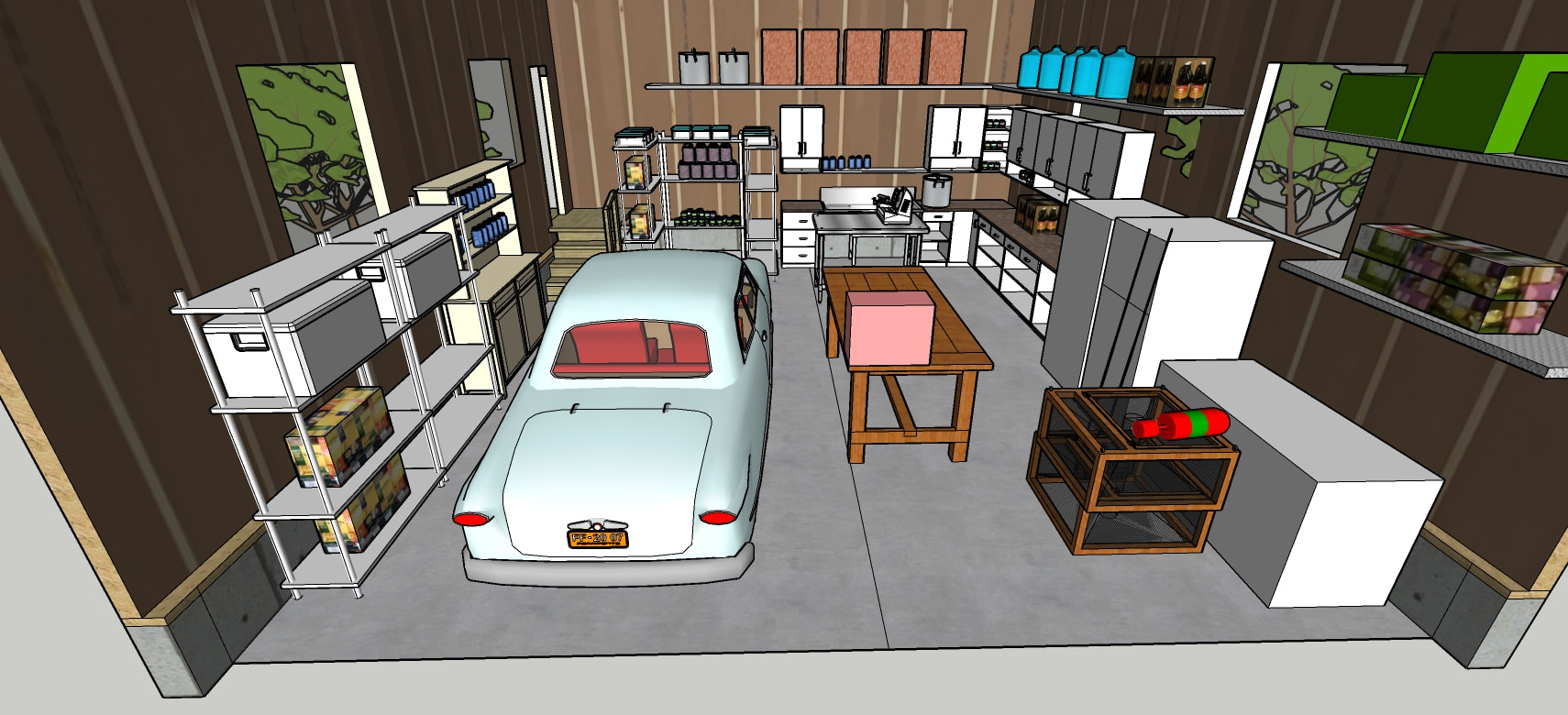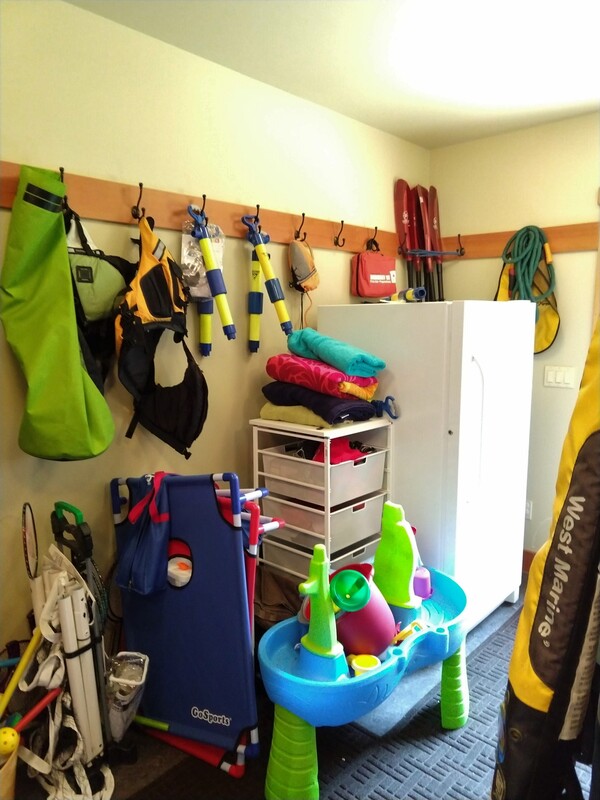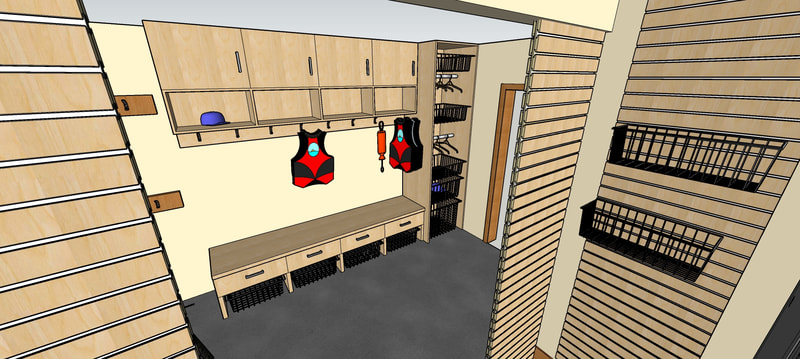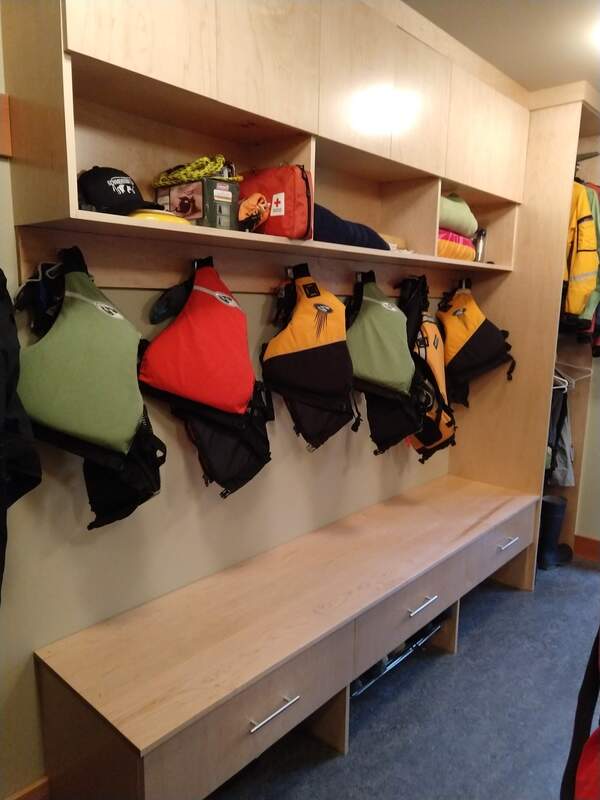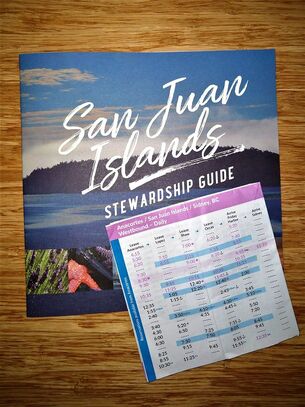
An Island Mix
The San Juan Islands, WA
Living on an island in the Pacific Northwest is unique.
Kayaking, Crabbing, Fishing & Canning orchard fruits are activities loved by those who are lucky to call these islands home. Making space for the gear to enjoy these activities takes some thought. Here are three small spaces getting organized so their owners can live the island life to its fullest.
The San Juan Islands, WA
Living on an island in the Pacific Northwest is unique.
Kayaking, Crabbing, Fishing & Canning orchard fruits are activities loved by those who are lucky to call these islands home. Making space for the gear to enjoy these activities takes some thought. Here are three small spaces getting organized so their owners can live the island life to its fullest.
The Crab Shack is basically a basement space in the guesthouse. Lots of things are stored here but it's also where the homeowner prepares crab pots and fishing bait. We designed a custom stainless steel all in one countertop, sink and backsplash. There's now a dishwasher for crab boil pots and an ice maker to save on trips to the country corner.
The Canning Garage still has to protect the vintage Hudson but these homeowners have a large fruit orchard with canning, dehydrating and cider making taking place every fall. Also avid fishers, crabbers and hunters, this garage houses a lot of activity. We took measurements of every item and gave it a home; dehydrators, meat grinder, cider bottles, canning jars and so much more.
The Kayak Room is where everyone gets ready for their boating adventure. There are boating shoes, life vests, wet suits, paddles, hand pumps and floats. There's also sunscreen, towels, and even a corn hole game. This is also the mechanical room housing the water heater and hydronic floor system. We designed custom cabinetry so at least five boaters could change their shoes at once. We also designed a custom slatwall sliding door system which doubles as a screen to hide the mechanical systems and as a super organizational system with hooks, hangers, baskets and more!
